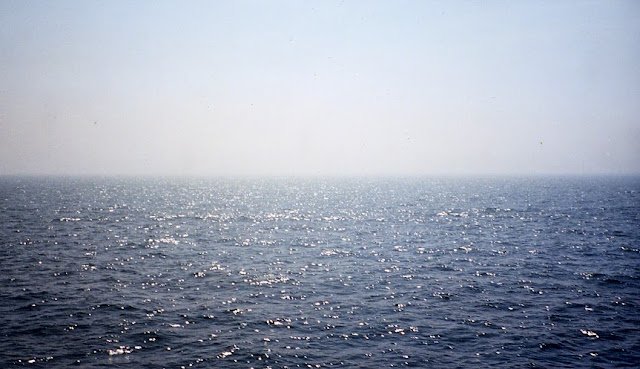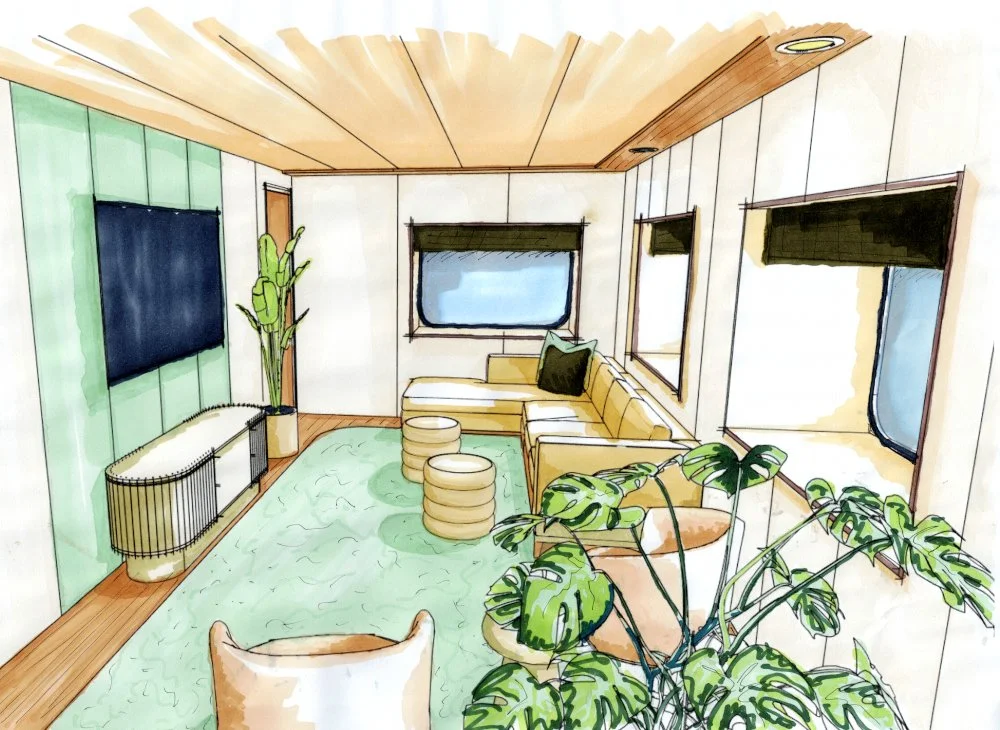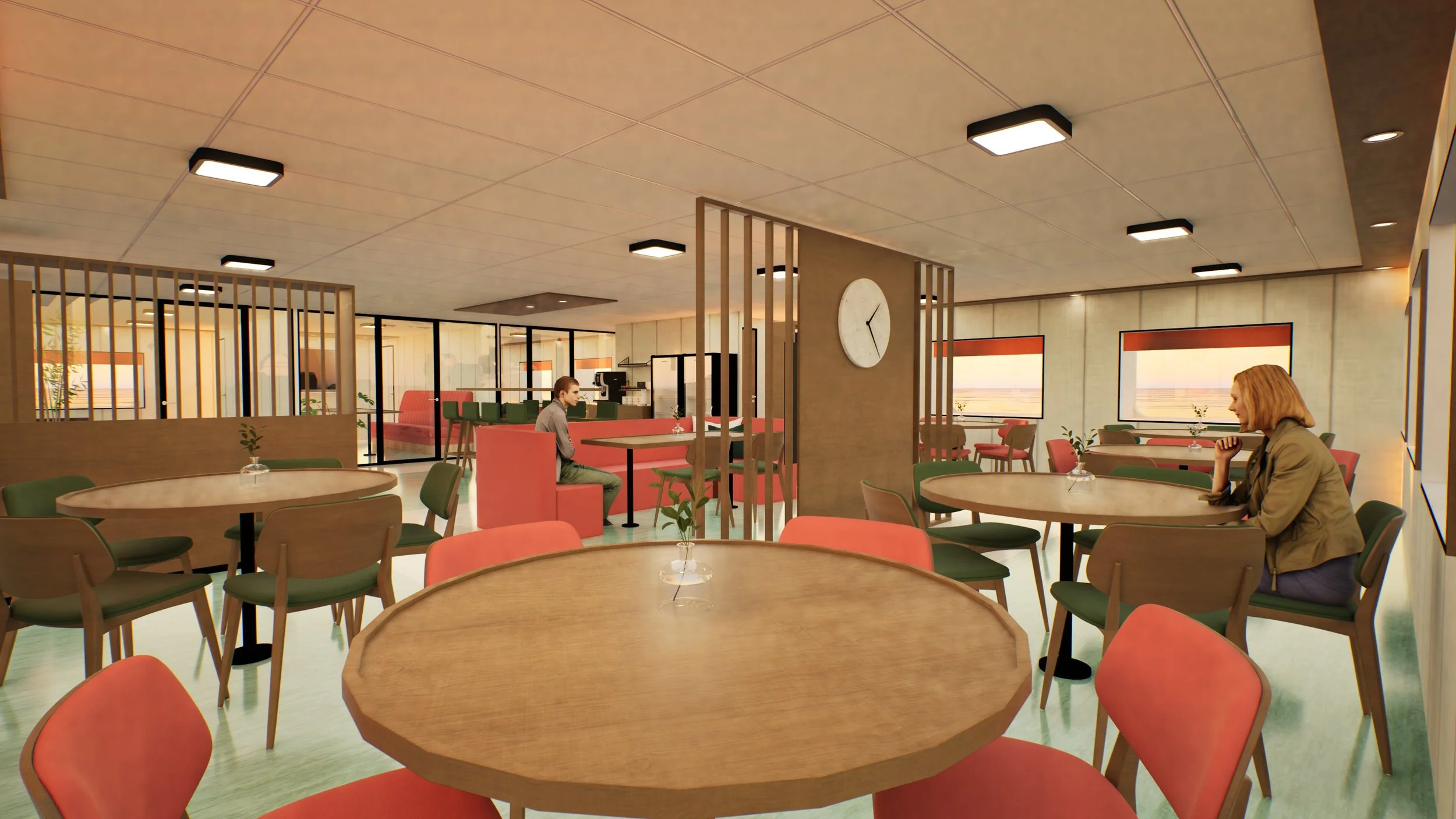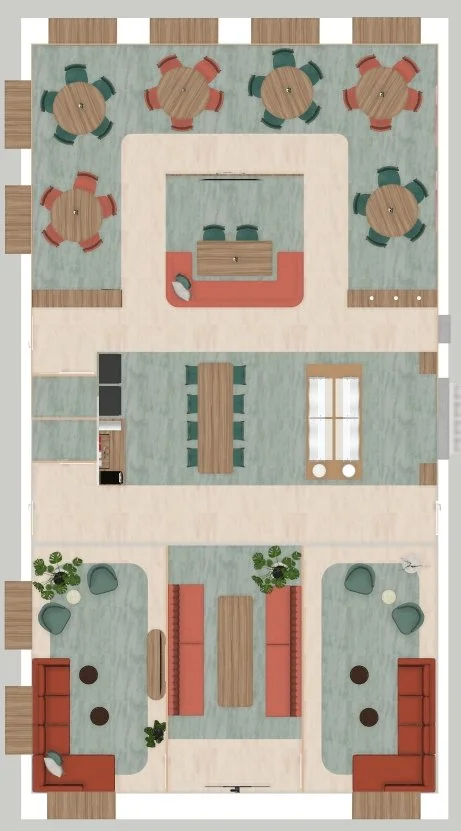
At home in Shipbuilding, strong in Architecture.
The ship accommodation is not just a hotel; it is a space where people live, work, and recreate for a longer period of time.
A well-thought-out accommodation provides a comfortable space where the crew can rest and relax. Some people enjoy socializing and group activities, while others prefer more privacy. By carefully considering the layout of the accommodation, I aim to create a space where everyone feels comfortable on board.
With my many years of experience in shipbuilding, I take into account the applicable regulations, ship construction, installations, materials, and daily life on board in my designs.
An upgrade of the ship's interior doesn't always have to be expensive. By carefully considering the layout and the use of colors, materials, furniture, and lighting in advance, you can make a significant difference in the atmosphere on board with relatively simple means.
Approach:
Orientation
Getting to know and inventorying the wishes. This may include questions such as: Are shifts worked? How long is the crew on board? What image does the shipping company want to convey? Are there specific hobbies or preferences of the crew that can be incorporated into the design? Etc.
Layout, Sketch Design, and Moodboard
After the orientation, a layout of the spaces is created, tailored to the existing construction of the ship. A moodboard is used to visually present the desired ambiance of the accommodation.
3D Sketches or 3D Model
Once the layout and moodboard are approved, the interior design is presented with 3D sketches or a 3D model.
Materialization and Lighting Plan
A materialization and lighting plan is developed, taking into account the working conditions on board.
3D Visualization
Using a 3D render, a photorealistic visualization of the future space can be generated.
In consultation, the approach may vary depending on the phase and scope of your project. I am always willing to help and to answer questions.
Project: Power Cable layer
Size:
22m width, 60 POB,
Year:
2024
From the industry
"In recent years, Annemarie and I have worked together on concept designs for various types of ships.
Annmarie always took on the challenge of developing a high-quality design in response to the client's requirements. As a result of her dedication, quality and customer satisfaction were always a priority.
Her ideas were not only about the ship, which must be stable and safe, but also about the interior of the (crew) accommodations. The design and logistics of the accommodation are important aspects on a ship. Additionally, it also needs to look appealing.
One of the last assignments she did for us involved an interior design that completely deviates from what is typical on ships. This assignment was based on the philosophy applied to modern work environments (GOOGLE lifestyle). This is typically something that challenges Annemarie.
Furthermore, she values clear and transparent communication. Annemarie will always ask questions and provide answers if it helps the process, and where necessary, she will offer valuable advice.
—Peter van der Hoek, Head of design offshore vessels at Royal IHC
"You don’t often come across a design talent like Annemarie. Between 2017 and 2024, I had the pleasure of working with Annemarie as direct colleagues in the design and calculation department for offshore vessels at Royal IHC.
A natural talent for tackling challenges in ship design, which can often be complex and contradictory in nature. Through her optimism, decisiveness, methodological and down-to-earth approach, and constant awareness of the various interests and constraints in a design, she is able to quickly come up with designs that various parties can enthusiastically support. Even when a client does not have a clear vision, Annemarie can swiftly develop a design and communicate it effectively. This then allows the final design to take shape in close collaboration with the client.
Every employer and/or client should consider themselves fortunate to have Annemarie's contribution."




