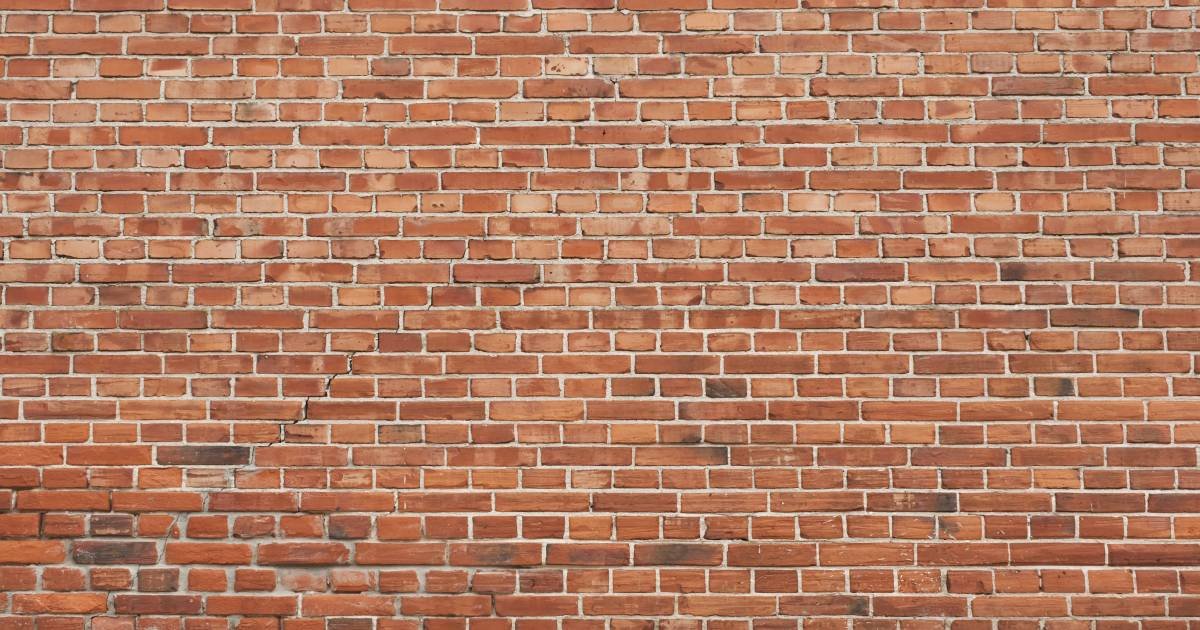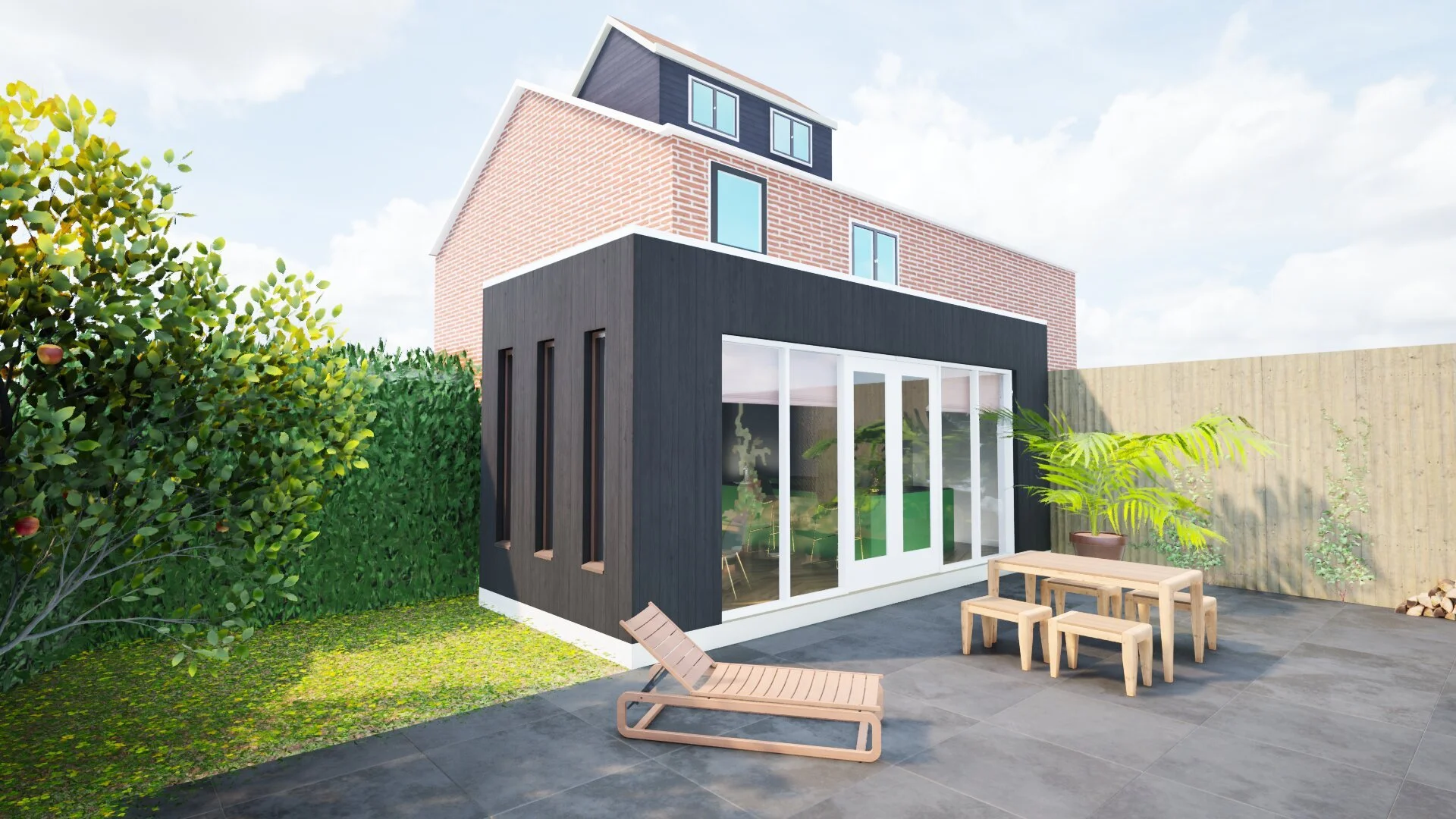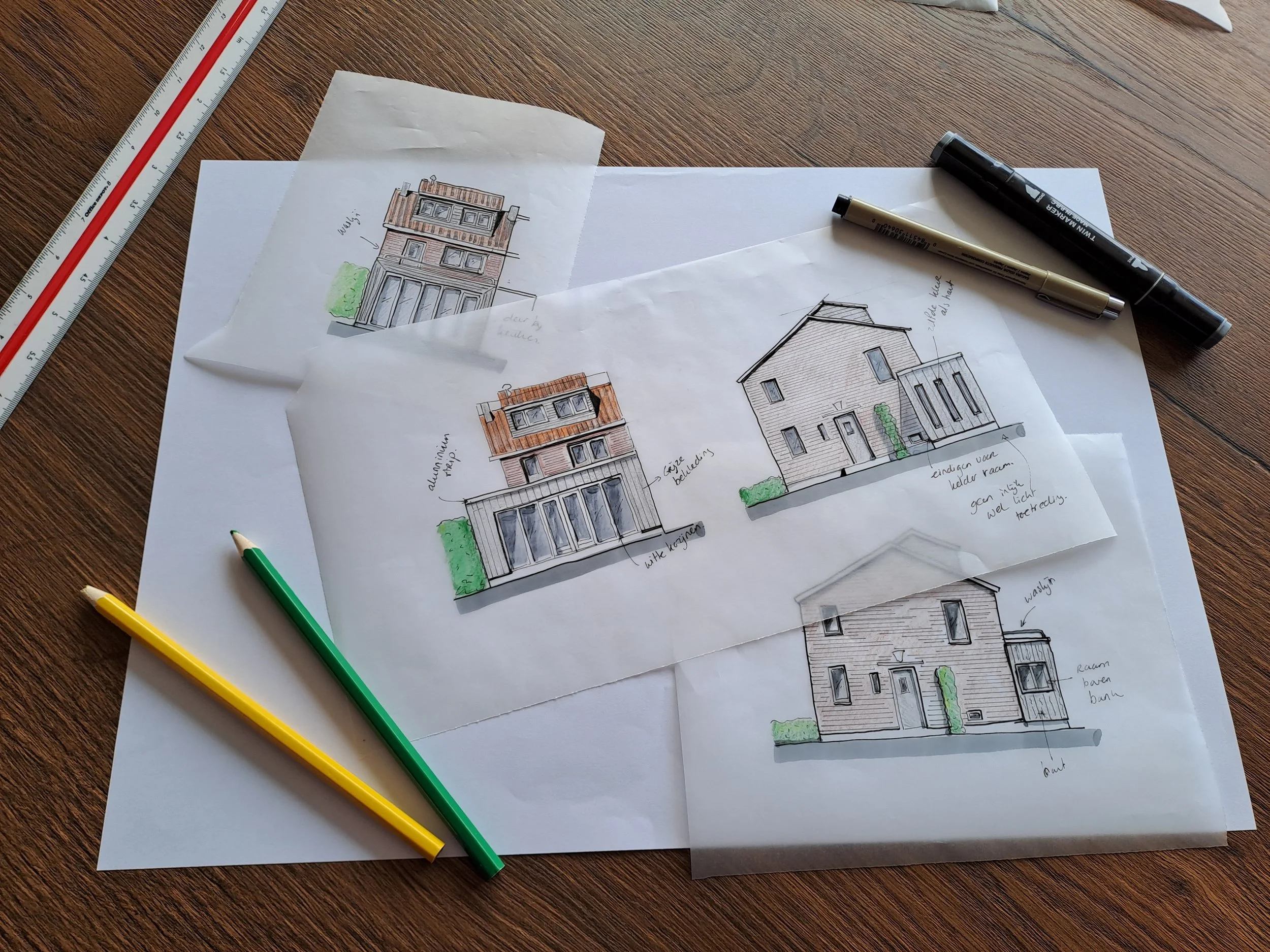
‘‘Because a house should be a home.”
Brainstorm session
Are you planning a renovation and would you like to sit down with an architect to come up with creative ideas?
You can do so with a House & Harbor Brainstorm session.
How it works:
Preparation: You send me your wishes and the goal of the renovation. This could include, for example, a bedroom on the ground floor, more storage space, a home office, or an extra bedroom. Please also send some inspirational images that you like, along with the existing floor plans and facade views of your home or commercial property.
The Brainstorming Session: I will come to your location, and together we will sketch ideas for your renovation in about 3 hours. We will start by discussing your wishes, then look at the current use of the space and how it can be optimized. Afterward, we will sketch the ideal layout and facade views.
Result: At the end of the session, you will have at least one design, hand-drawn and to scale. With these drawings, you can discuss the project with a contractor and potentially the municipality.
3D Visual
With a 3D visualization, your 2D sketches come to life!
A 3D visualization offers many advantages, especially when you want a clear and realistic view of the final result:
Realistic Presentation
If you have difficulty reading floor plans or technical drawings, a 3D image will help you get a better feel for the space and atmosphere the design will convey.
Better Decision-Making
It helps you to make informed decisions about material choices, detailing, and other design elements.
Improved Communication
With a 3D visualization, you can easily showcase different aspects of the design, such as layout, material usage, and colors. This makes it easier to communicate your ideas to the contractor before the execution begins.
If you're interested in adding 3D visualization to your design process, I can assist you in generating visuals. Depending on the goal and budget, the process can vary in consultation.
Brainstormsession
€350,-
>15km excl. travel costs
handsketch plan view 1:50/1:100
handsketch façade views 1:50/1:100
3D Visual
price from *
€750,-
>15km excl. travel costs
+/- 3 uur schetsen
3D vizualisation
*depending size and complexity object
Project: Home extension
The Egas family wanted to expand their kitchen, increase natural light, and create space for a home office. First, we sketched several variations. In the end, we decided to place the home office in the shed, so that the house only needs to be expanded on the ground floor. This allows for a more cost-effective, permit-free construction.
Client:
Family Egas, Krimpen aan den IJssel
Year:
Realisation: Spring 2025
What people are saying
“We thoroughly enjoyed working with Annemarie on the expansion of our house. She listened carefully to our wishes and came up with creative solutions that perfectly matched our style and needs. Even when we wanted to make adjustments during the process, Annemarie was always available and actively collaborated with us, offering original and well-thought-out ideas. Her sketches gave us a clear picture of the possibilities and helped us make informed decisions. We highly recommend Annemarie to anyone looking for an architect with creative solutions and a pleasant way of working together.”



