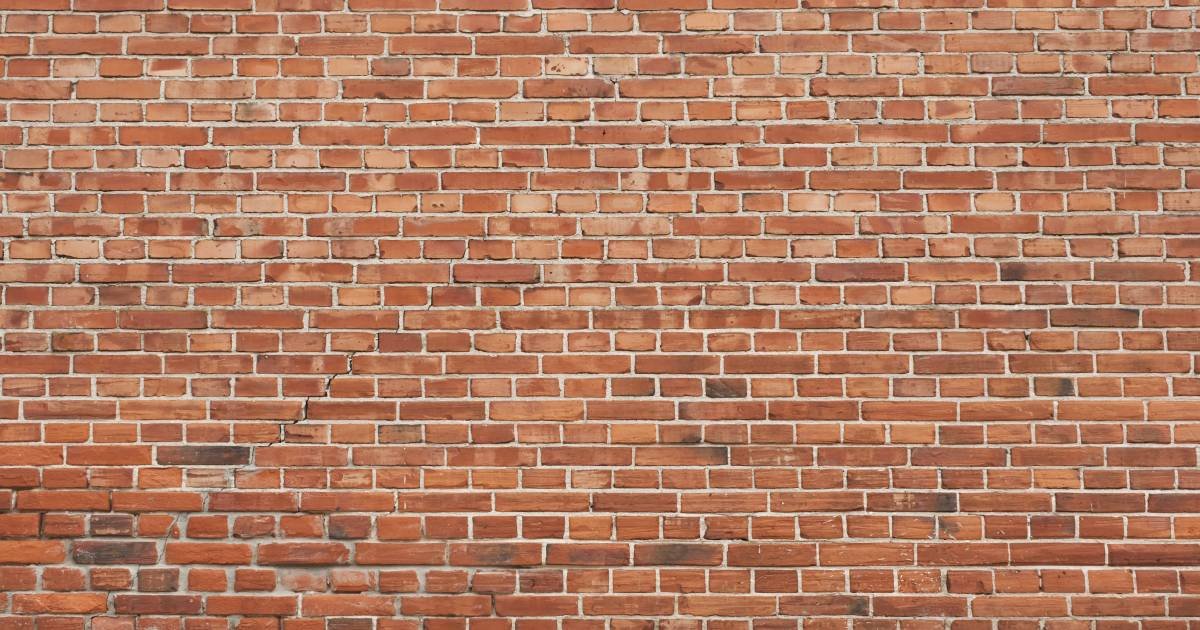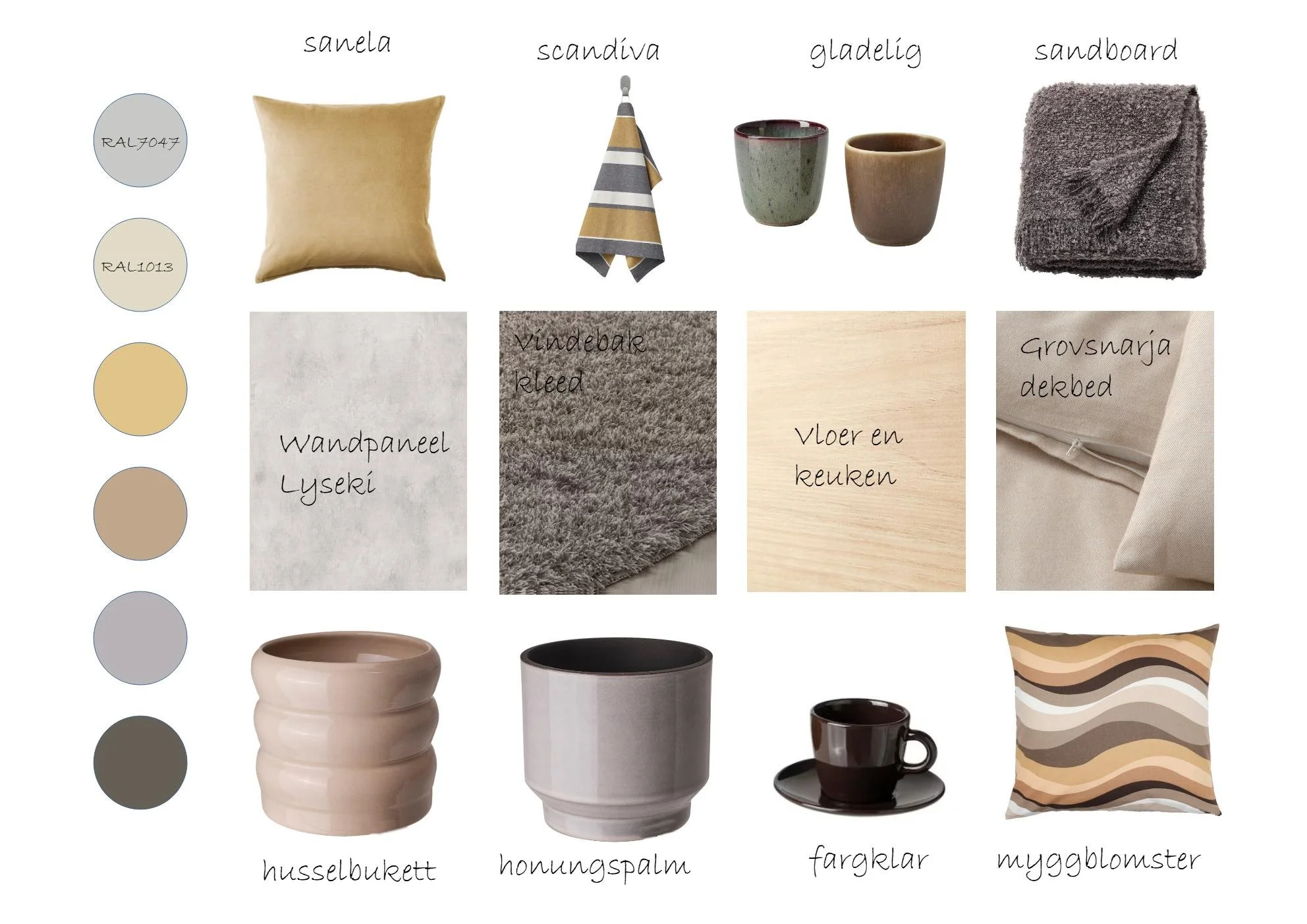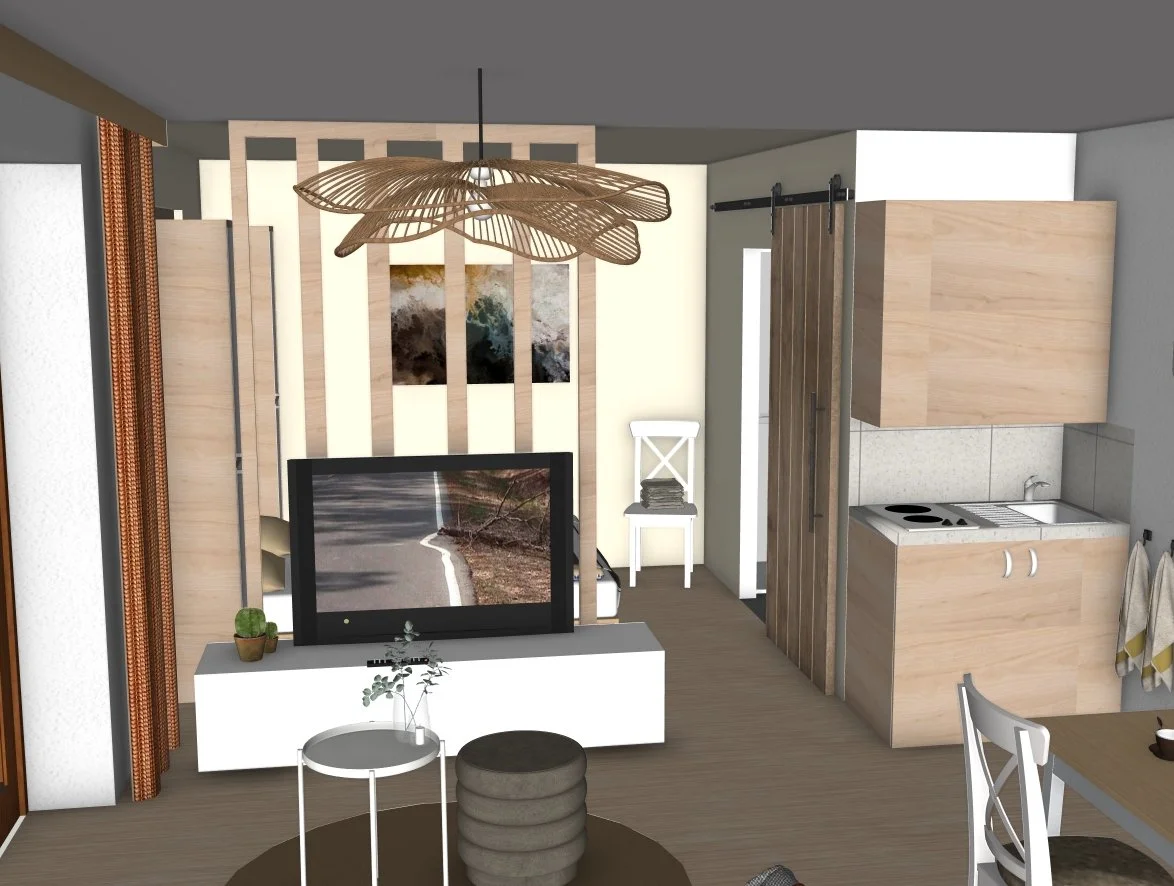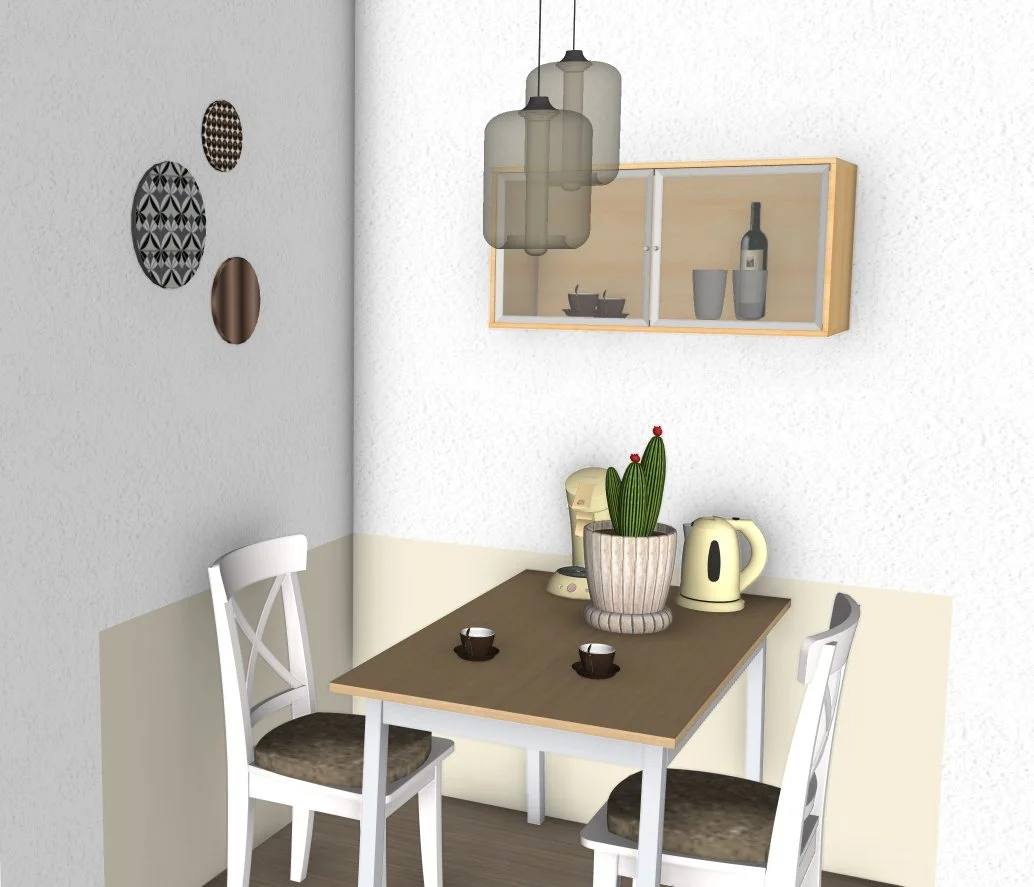
‘‘Because a house should be a home.”
Color advice & moodboard
Bring More Color and Warmth into Your Home!
If you find it challenging to combine the right colors or make choices for your interior, I would be happy to assist you.
How It Works
Preparation:
Send me your preferences and ideas, or invite me to review a Pinterest board via Huis en Haven. This will give me a clear understanding of the style you're aiming for.Consultation:
I will visit you to discuss your preferences. I’ll bring color samples, and together we’ll explore which objects—such as vases, paintings, or chairs—you would like to incorporate into the new interior. We will also discuss the atmosphere you wish to create in your space.Result:
I will create a personalized mood board for you with a color palette and carefully selected objects that perfectly match the style and atmosphere you envision.
Sketch plan view and wall elevation
Do you find it difficult to organize your home properly and determine where the different colors from the color palette should be applied on the walls and ceilings?
For this as well, you’ve come to the right place at House & Habour.
With the help of a hand-drawn floor plan and wall elevations (1:50/1:100) , you can clearly see where the paint or wallpaper we have chosen together should be applied. This will also give you a very clear idea of how the design will ultimately look.
3D Visual
3D Visualization
Finally, a 3D visualization can generate a realistic image of the future space.
Are you struggling to read floor plans or technical drawings? A 3D visualization will help you get a better feel for the space and the atmosphere the design will convey.
Color package
Price from *
€195,-
coloradvice and moodboard
distance >15km price excl. travelling costs
* depends on the size and complexity of the object
Sketch package
Price from *
€495,-
coloradvice and moodboard
+ sketch plan view 1:50/1:100
+ sketch wall elevations 1:50/1:100
travelling distance >15km price excl. travelling costs
* depends on the size and complexity of the object
3D package
Price from *
€995,-
coloradvice and moodboard
+ plan view 1:50/1:100
+ 3D visual
Option:
+lighting plan
+ furniture proposal
travelling distance >15km price excl. travelling costs
* depends on the size and complexity of the object
Project: Studio in basement
The client requested the creation of a studio in the basement for an independent child. A small bathroom, kitchen, living, and sleeping area needed to be incorporated into 25.5m². First, I designed two different layouts, which were later materialized in earthy tones that provide a warm look while ensuring tranquility and cohesion.
Client:
Family Verhagen
Year:
2025
What people are saying
“We asked Annemarie for advice on the layout of our 25 m² studio, and we are extremely happy with the result! Annemarie quickly came up with a practical layout that makes perfect use of the limited space. The floor plan was incredibly helpful in our communication with the contractor and plumber. We really appreciated how Annemarie thought along with us. She immediately understood our needs and adapted her advice in a natural, effortless way. The personal communication was also great; we truly worked together on this design. She also gave us color advice and drew certain accessories into the floor plan, which inspired us with new ideas. Finally, the entire design came to life when Annemarie created a 3D model of our design.”




